Installing laminate wood plank flooring can transform a room, adding warmth and style. This guide provides a comprehensive, step-by-step approach to ensure a professional-looking finish for your DIY project.
Essential Tools and Materials
Before beginning your project, gather the necessary tools and materials to ensure a smooth installation process. You will need:
- Laminate flooring planks
- Foam underlayment or vapor barrier if not attached to the planks
- Tape measure
- Pencil
- Utility knife
- Spacers to maintain an expansion gap
- Tapping block and pull bar
- Rubber mallet or hammer
- Saw (circular, miter, or hand saw) for cutting planks
- Jigsaw for intricate cuts around doorjambs or pipes
- Safety glasses and knee pads
Step 1: Acclimate Your Flooring
Laminate flooring needs to adjust to the temperature and humidity of the room where it will be installed. Bring the unopened boxes of laminate planks into the room at least 48 hours before you begin the installation. This helps to prevent the flooring from buckling or gapping after it has been laid.
Step 2: Prepare the Subfloor
A clean, flat, and smooth subfloor is crucial for a successful laminate installation.
- Remove Existing Flooring: Take out any old carpeting, vinyl, or other flooring. Laminate can sometimes be installed over existing vinyl, but it should not be more than two layers thick and must be in good condition. It is not recommended to install over cushioned flooring.
- Clean the Subfloor: Thoroughly sweep or vacuum the subfloor to remove all dirt and debris.
- Level the Surface: Check for any high or low spots. The floor should be level within 3/16 of an inch for every 10 feet. Sand down high spots and use a leveling compound to fill in any dips.
- For Concrete Subfloors: Ensure the concrete is fully cured and dry. A moisture barrier is necessary to prevent moisture from damaging the laminate.
- For Wood Subfloors: Secure any loose boards and hammer down or remove any protruding nails or screws.
Step 3: Install the Underlayment
If your laminate flooring does not have an attached underlayment, you will need to install one. The underlayment provides cushioning, sound absorption, and moisture protection. Roll out the underlayment, making sure the edges meet but do not overlap, and tape the seams together. If you are installing over a concrete subfloor, a vapor barrier should be put down first if not part of the underlayment.
Step 4: Plan Your Layout and Expansion Gap
Proper planning will result in a more professional and aesthetically pleasing finish.
- Direction of Planks: It is generally recommended to install the planks parallel to the longest wall in the room.
- Expansion Gap: It is essential to leave an expansion gap of at least 10-12mm (or about 1/4 to 3/8 inch) around the entire perimeter of the floor. This gap allows the flooring to expand and contract with changes in temperature and humidity, preventing buckling. Use spacers along the walls to maintain this gap during installation.
- First and Last Rows: Measure the width of the room and divide it by the width of a single plank. If the last row will be less than half the width of a plank, it is best to cut the first row narrower to create a more balanced look.
Step 5: Installing the Laminate Planks
With your preparation complete, you can now begin laying the flooring.
- The First Row: Start in a corner, placing the first plank with the tongue side facing the wall. Remember to use spacers between the plank and the wall. Connect the subsequent planks in the first row by locking the short ends together. You may need to use a tapping block and mallet to ensure a tight fit. The last plank in the row will need to be cut to size.
- Staggering the Planks: To create a more natural wood-floor look and add structural stability, stagger the seams between rows. The seams should be offset by at least 12 inches. You can often use the cut end from the previous row to start the next one, provided it is at least 16 inches long.
- Subsequent Rows: Install the planks of the second row by inserting the long tongue edge into the groove of the planks in the first row at a 45-degree angle and then lowering it flat to the floor. Use a tapping block and mallet to gently secure the joints. Continue this process across the room, ensuring the joints are tight.
- The Last Row: The last row will likely need to be cut lengthwise. To get the correct width, lay a plank on top of the last installed row. Place another plank on top of that, with its edge against the wall. Mark a line on the plank underneath. This will be your cut line. Use a pull bar to lock the last row into place.
Step 6: Finishing Touches
The final details complete the professional appearance of your new floor.
- Door Jambs: You will need to undercut the door casings to allow the flooring to slide underneath for a clean finish. Use a handsaw and a scrap piece of flooring as a guide for the correct height.
- Baseboards and Trim: Once the flooring is fully installed, you can remove the spacers and reinstall your baseboards or add new ones to cover the expansion gap. If you did not remove the baseboards, quarter-round molding can be used to cover the gap.


 English
English 中文简体
中文简体 Français
Français
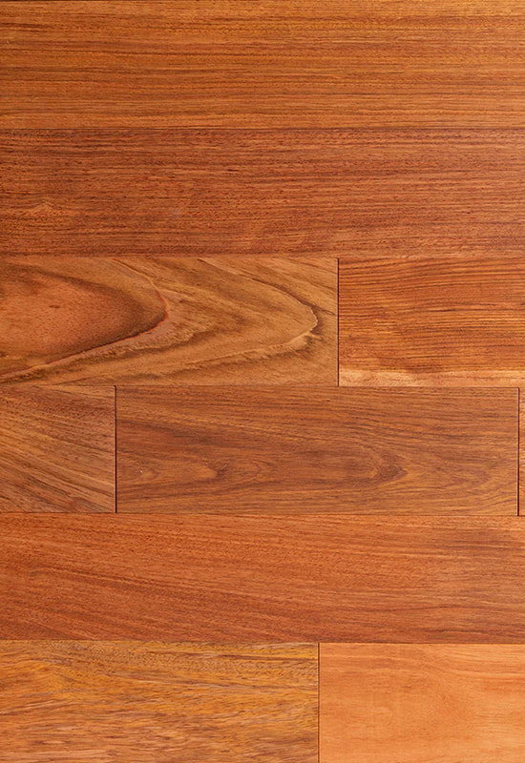
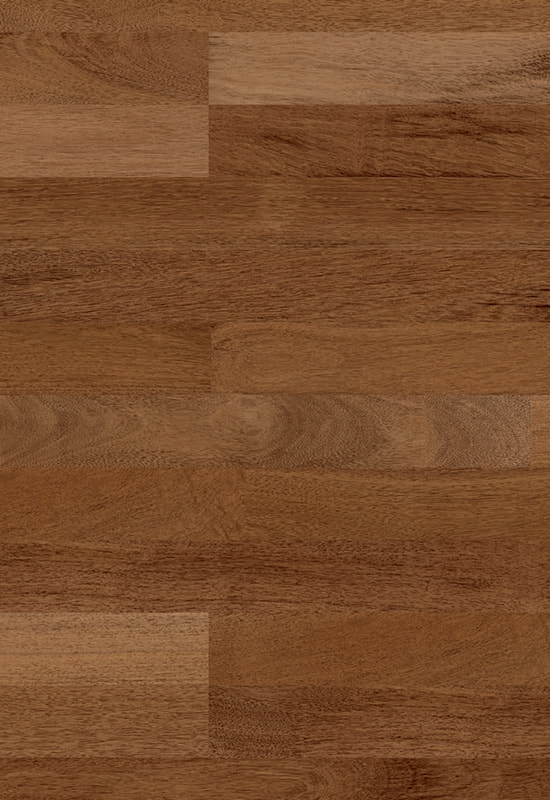
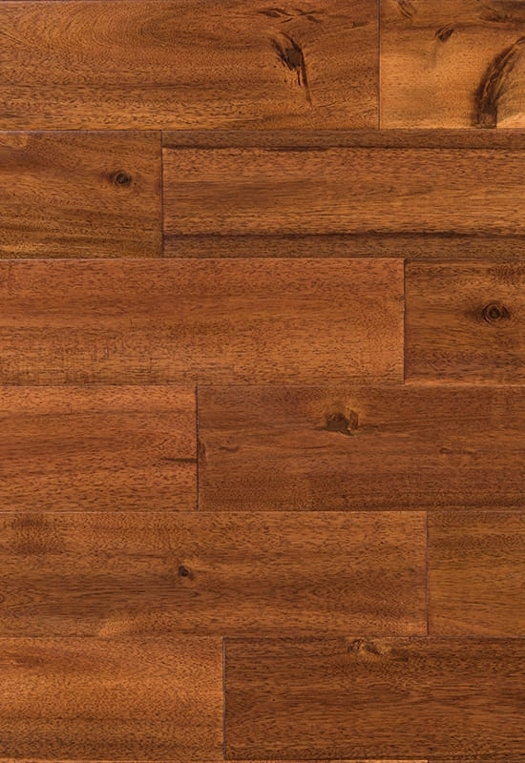
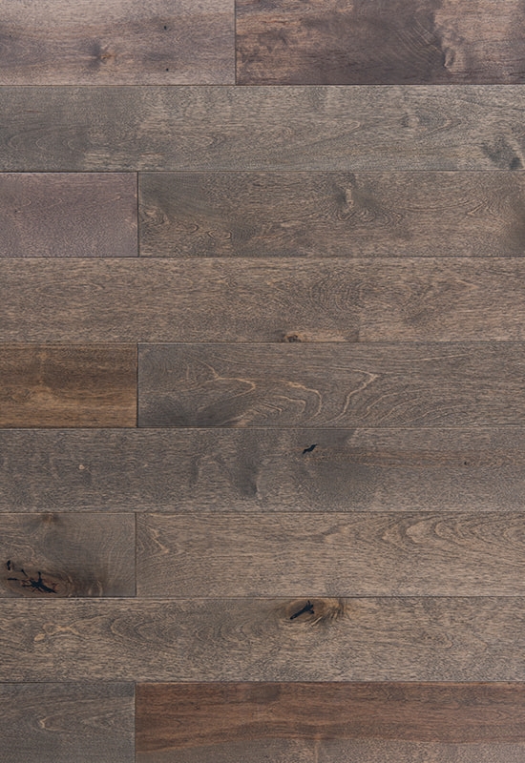
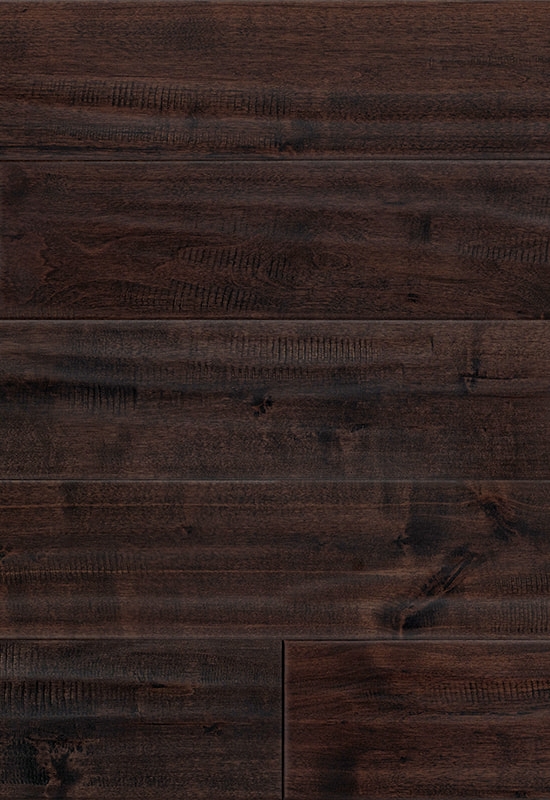
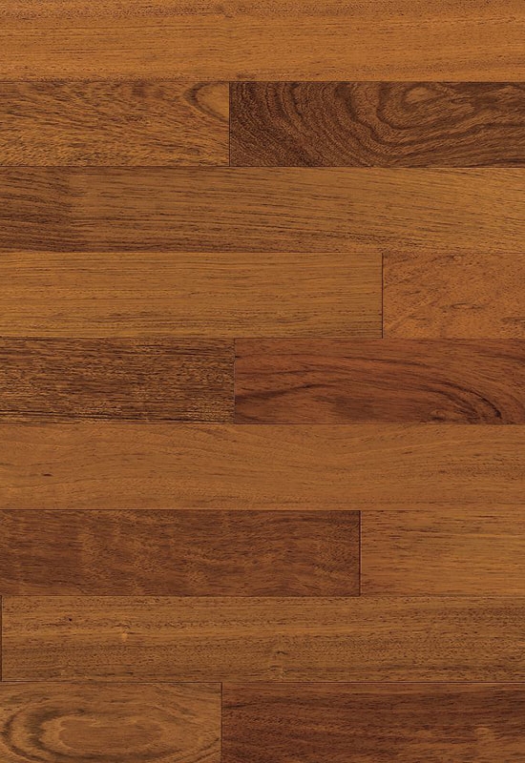
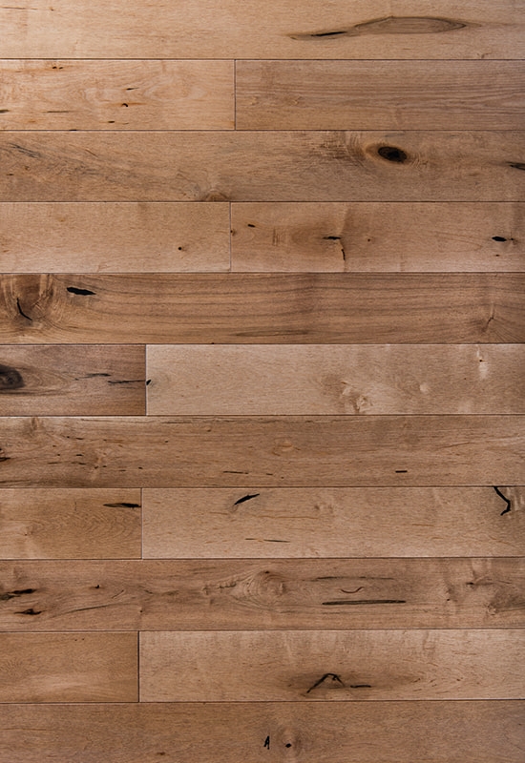
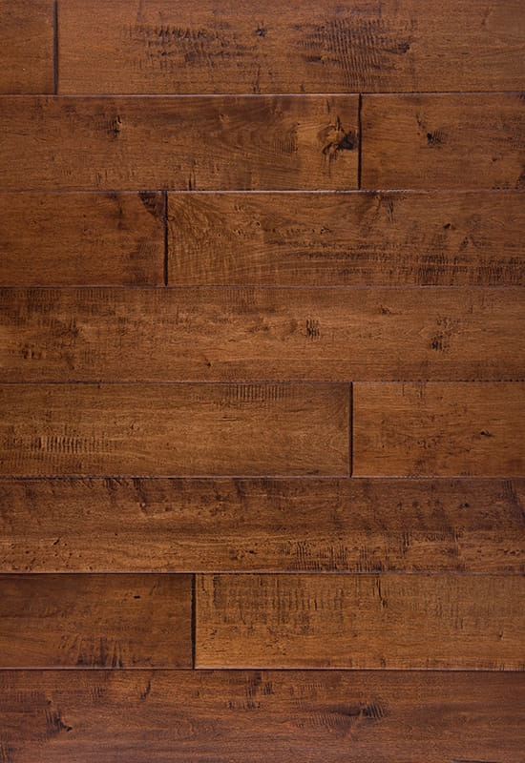
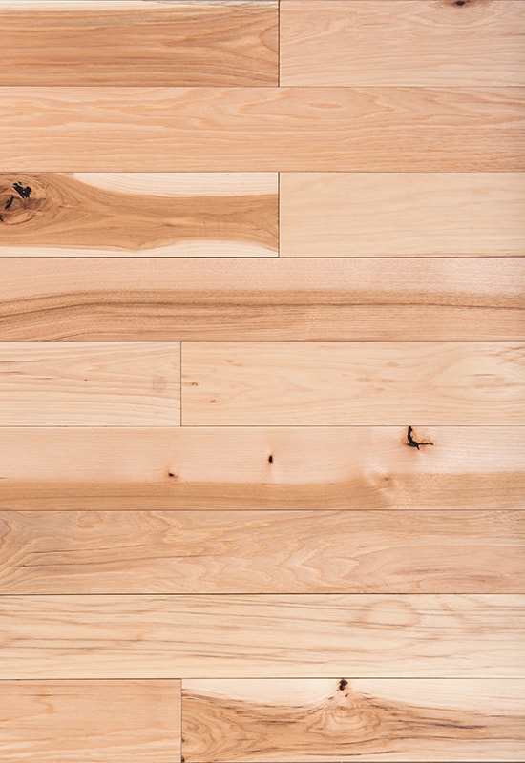
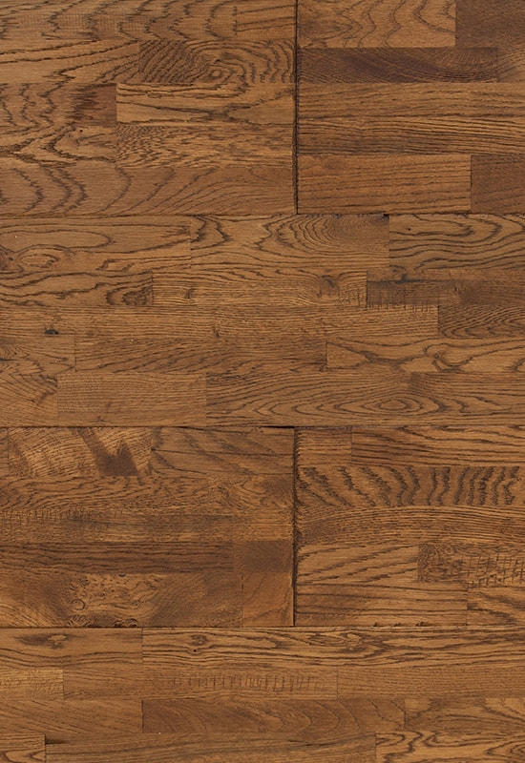
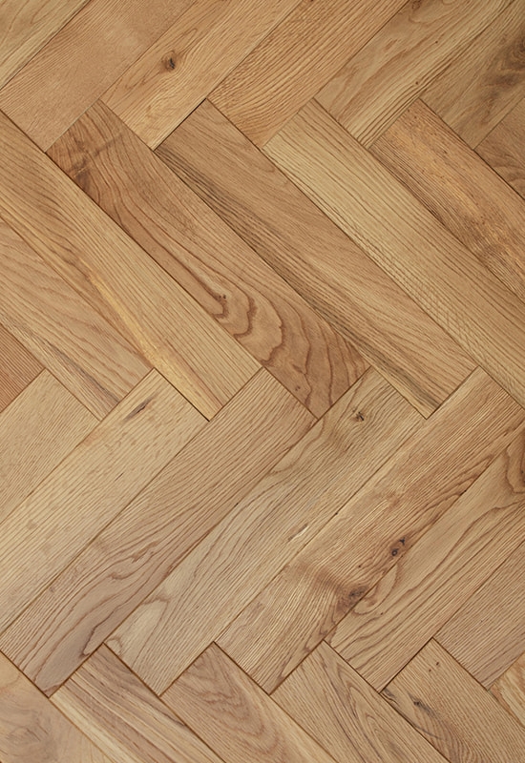
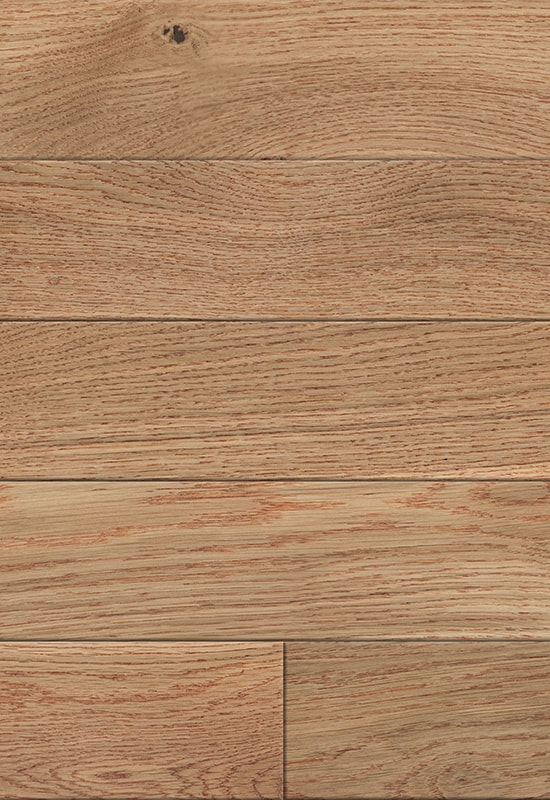

 +86-572-2118015
+86-572-2118015 No.598. Gaoxin Road, Huanzhu Industrial Zone, Huzhou City, Zhejiang Province, China, 313000
No.598. Gaoxin Road, Huanzhu Industrial Zone, Huzhou City, Zhejiang Province, China, 313000 