Required tools, materials and safety
Before beginning, gather tools and consumables recommended by NWFA and confirmed by the product manufacturer. Having the right equipment reduces callbacks and protects the warranty.
- Moisture meter (pin and/or non-pin), and access to in-situ RH probes (ASTM F2170) for concrete slabs.
- Tape measure, chalk line, spacing blocks, flooring nailer/stapler, pneumatic compressor (if nailing).
- Trowels for adhesives, approved adhesives, adhesive assists (cleaners, primers), and manufacturer-approved fasteners.
- Personal protective equipment: N95/respirator for sanding, hearing protection, safety glasses, gloves.
Site assessment and environmental controls
Perform a thorough site assessment at least 48–72 hours before delivery and continue monitoring during the job. NWFA emphasizes controlling temperature and relative humidity so the jobsite mimics the building's long-term conditions.
Temperature and humidity targets
Maintain jobsite HVAC operating at normal living conditions where the wood will reside. Typical targets: 60–80°F (15–27°C) and relative humidity 30–50% unless the flooring manufacturer specifies otherwise. Record baseline values and log daily readings while flooring acclimates and during installation.
Acclimation: duration & acceptance criteria
Acclimation means allowing the installed product to reach moisture equilibrium with the jobsite. NWFA guidance and most manufacturers require verification rather than arbitrary timelines.
- Stack and sticker bundles on-site in the room where they will be installed; do not store in unconditioned areas (garages, porches).
- Acclimation minimum: until moisture content or equilibrium is within the manufacturer’s specified tolerance—commonly within ±2–4 percentage points between boards and subfloor (confirm product spec).
- Record moisture readings from several representative boards (ends, center) and from the subfloor—keep this documentation for the warranty file.
Subfloor inspection and preparation
Subfloor condition is the most common cause of failures. NWFA requires checking for flatness, structural soundness, moisture sources, and surface contaminants prior to installation.
Flatness and structural
Measure flatness using a 6-ft straightedge. Most solid and engineered installations require ≤3/16" variation in 10' for nail/glue methods; floating installations can be more tolerant but check manufacturer specs. Repair or level hump/valley areas with appropriate patching or mechanical corrections.
Cleanliness and adhesive compatibility
Remove oils, waxes, curing compounds, and loose material. For concrete, profile the surface if required by the adhesive manufacturer and apply primers if specified. Never install over surface contamination that will prevent adhesive bond.
Moisture testing: methods and numeric limits
Use both concrete moisture testing and wood moisture content testing. NWFA recommends objective testing (ASTM methods) and adherence to manufacturer numerical limits. When in doubt, prefer the stricter requirement.
| Test | Method / Standard | Typical Acceptable Result | Notes |
| Relative Humidity in slab | ASTM F2170 (in-situ probes) | Typically ≤75% RH (confirm adhesive/manufacturer) | Best for new concrete; use probes at depths per standard. |
| Calcium chloride / MVER | ASTM F1869 (MVER) | Common limit ≤3 lb/1000 ft²/24 hr (varies by adhesive) | Less preferred than RH probe but still used; document values. |
| Wood moisture content | Pin/non-pin meter | Within manufacturer tolerance; often 6–9% (interior) or within ±2–4% of subfloor | Multiple readings across room; log all data. |
Installation methods: procedural checkpoints
Choose the installation method recommended for the product (mechanically fastened, glue-down, or floating). Each method has specific NWFA-aligned checkpoints — below are actionable steps to follow.
Mechanically fastened (nail/staple)
Confirm subfloor species and thickness can accept nails/staples. Use the manufacturer's specified fastener type, gauge and length. Pre-drilling may be required for hardwood over certain engineered subfloors or near edges to prevent splitting.
- Starter rows: blind-nail at recommended distance from edge and maintain straight starter line (use chalk line).
- Spacing and pattern: follow manufacturer's layout and fastener schedule; typically every 6–8" near edges and 8–10" in field—confirm product spec.
- Glued and nailed: only do if both methods are approved by the manufacturer and adhesive compatibility is verified.
Glue-down installation
Select adhesives listed for the substrate and wood product. Follow trowel size and open time instructions precisely. Use wet-lay or pressure roll techniques as required to ensure full transfer and avoid telegraphing.
- Spread adhesive with specified trowel notch; do not exceed open time. Install boards into wet adhesive for proper bonding.
- Remove excess adhesive immediately from face—adhesives can stain wood and finishes.
- Allow adhesive cure time before traffic or finishing; verify with manufacturer data sheet.
Floating floors
Floating installations require stable humidity, an appropriate vapor barrier underlay, and precise perimeter expansion gaps. Do not fasten floating floors to the substrate.
- Use underlayment specified by the manufacturer for sound and moisture control.
- Maintain expansion gaps (commonly ¾"–1") at walls and fixed vertical elements; cover with trim later.
Fastener and adhesive selection quick reference
Below is a condensed fastener/adhesive reference. Always cross-check with the flooring manufacturer's installation instructions and the adhesive technical data sheet (TDS).
| Product Type | Typical Fastener / Adhesive | Notes |
| Solid strip (3/4") | 6d-8d cleat or 15–18 gauge staples per spec | Staple gauge and length depend on subfloor thickness. |
| Engineered plank (glue-down) | MS polymer or urethane adhesive per TDS | Use proper trowel notch and transfer rate. |
| Floating engineered / laminate | Tongue-and-groove locking system; underlayment | Do not glue to subfloor; allow expansion. |
Radiant heat and wood flooring
NWFA provides specific guidance for installations over radiant heat. The key is limiting surface temperature, controlling moisture, and selecting products approved for radiant installations.
- Maximum surface temperature: typically ≤80°F (check manufacturer). Do not exceed the wood product’s recommended maximum.
- For hydronic systems, follow recommended ramp-up and dry-out procedures; never install over an active, wet slab without meeting moisture criteria.
- Prefer engineered wood over solid for radiant applications; confirm glue type and methods are suitable for heat exposure.
Finishing, sanding and final quality checks
If finishing on-site, follow NWFA sanding progressions, screening and finish application sequences. Avoid contamination, and control dust to protect finish adhesion.
Sanding & dust control
Sand progressively (coarse → fine) as recommended for the species and grade. Use HEPA-filtered vacuums and seal off other trades during sanding and finishing to prevent dust settling into wet finish.
Finish application
Apply finish per manufacturer instructions (coat counts, dry times, film build). Record finish product, batch, and roller/brush types. Protect finished floors from heavy traffic and leave manufacturer-specified cure time before moving furniture.
Transitions, thresholds and trim details
Ensure transitions allow for floor movement and meet accessibility codes when required. Fasten thresholds to the substrate—not to the flooring—to preserve expansion gaps.
- Use reducers, T-molds, and thresholds sized to cover expansion gaps while securing to the substrate.
- When flooring meets a fixed object (columns, tile), leave gap and use flexible caulking per manufacturer to allow movement.
Inspection checklist and documentation (job file)
Maintain a job file with pre-install photos, moisture test results, acclimation logs, product serial numbers, adhesive TDS, fastener invoices and daily environmental readings. NWFA and many manufacturers require this documentation for warranty claims.
- Pre-install photos of substrate and perimeter conditions.
- All moisture test reports (dates, locations, values, tester name).
- Final acceptance sign-off with owner or GC signature noting visible defects before installation begins.
Post-installation care and homeowner briefing
Before turnover, walk through the space with the owner and provide written care instructions. Highlight humidity control, recommended cleaners, and the cure time for finishes. Document the walkthrough with date and signatures.
- Explain seasonal expansion and contraction and the importance of maintaining stable indoor humidity.
- Provide contact info for warranty questions and maintenance services.
Quick on-site reference checklist
- Confirm HVAC operating and record temperature/RH.
- Complete ASTM F2170 or F1869 testing as required and log results.
- Verify subfloor flatness and structural integrity; correct deficiencies.
- Confirm acclimation data meets manufacturer tolerance before fastening/gluing.
- Use specified fasteners/adhesives and capture product batch/TDS in job file.
Following these NWFA-aligned, jobsite-focused installation guidelines will minimize risk of dimensional movement, adhesive failure, squeaks, and finish problems. Always prioritize the flooring manufacturer's specific installation instructions where they differ from general guidance.


 English
English 中文简体
中文简体 Français
Français
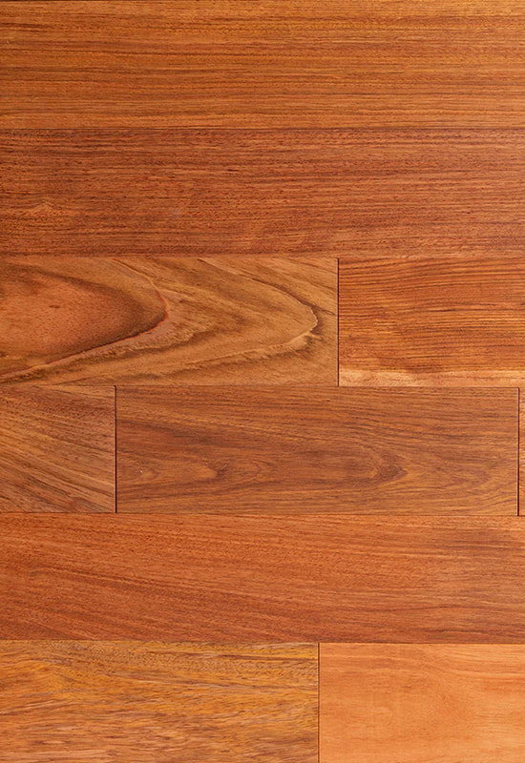
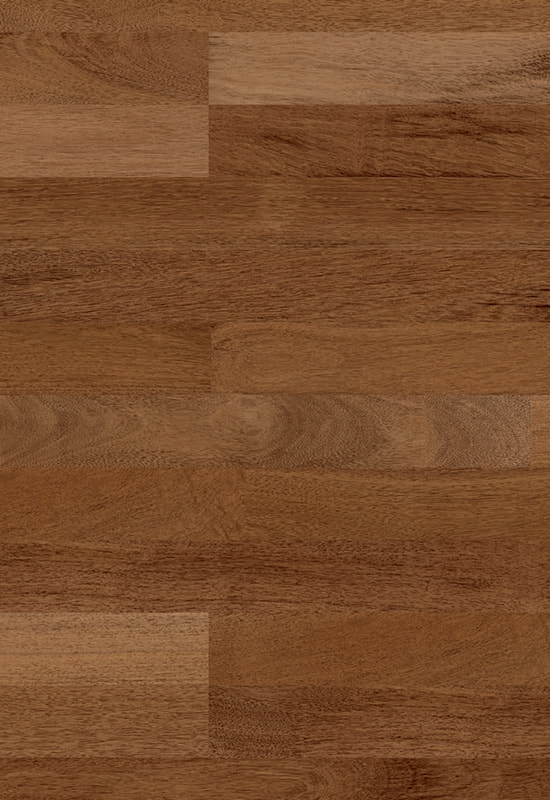
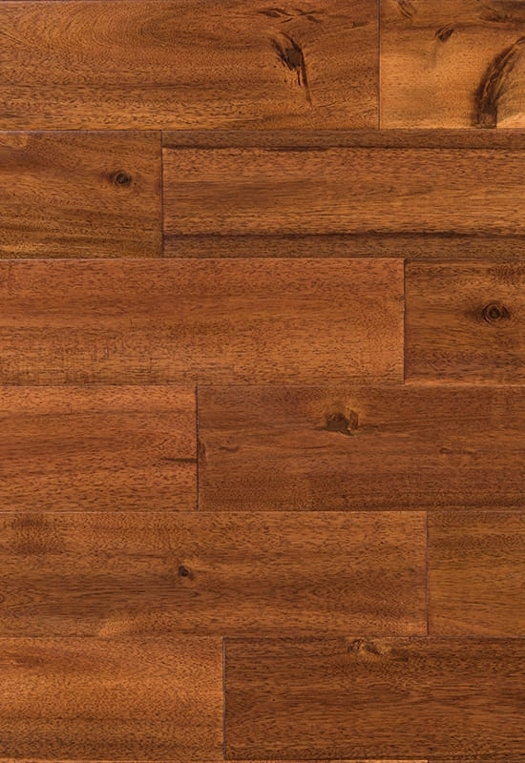
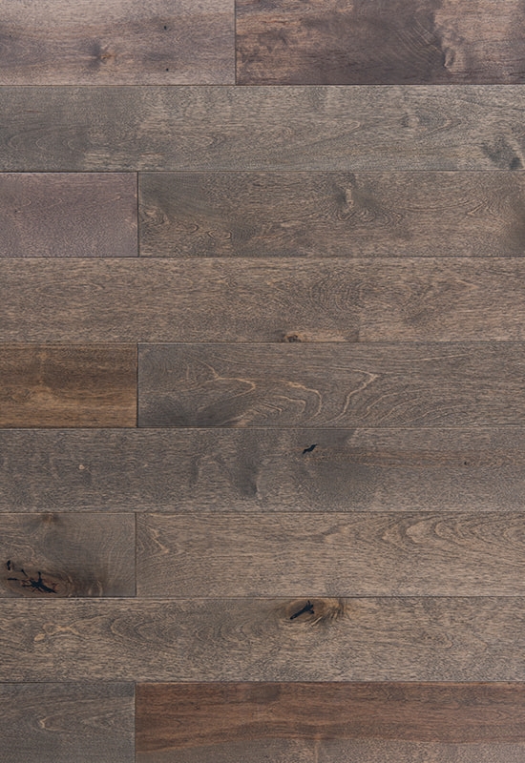
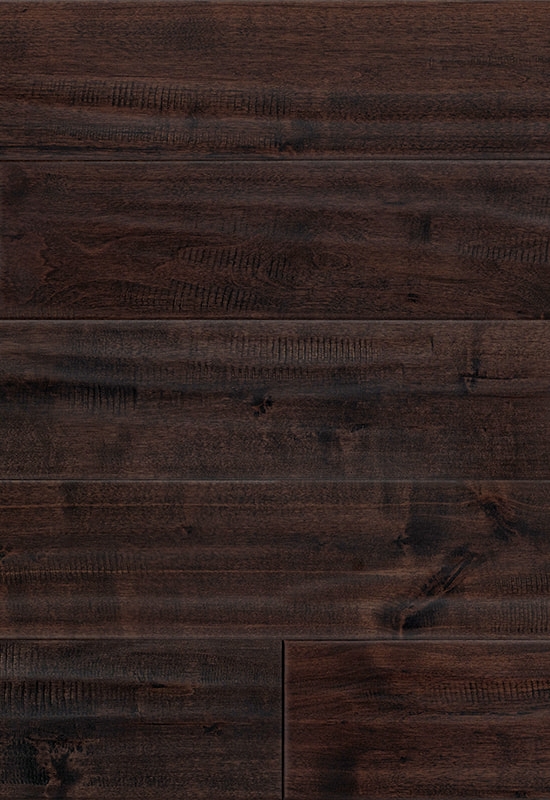
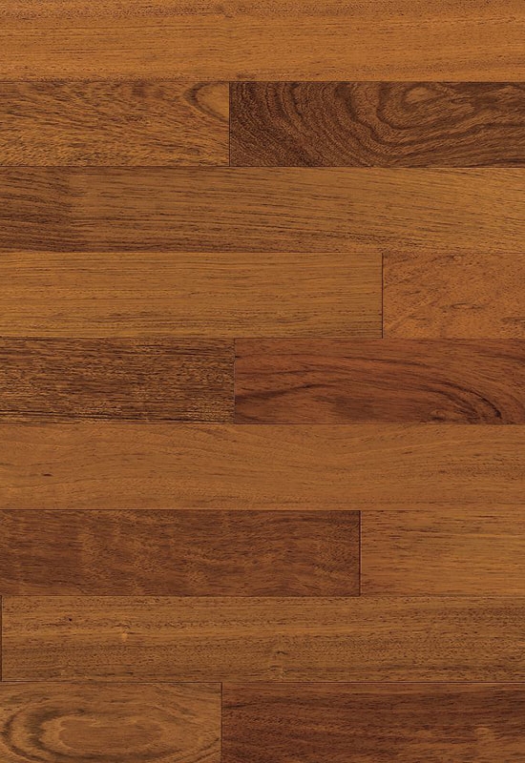
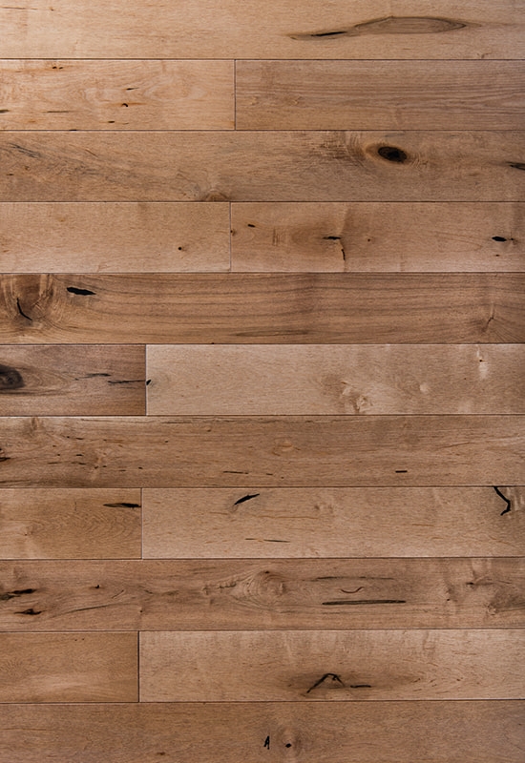
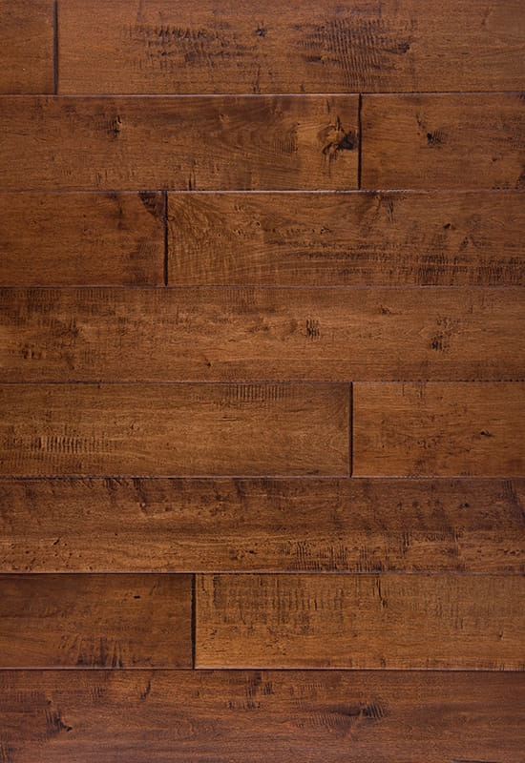
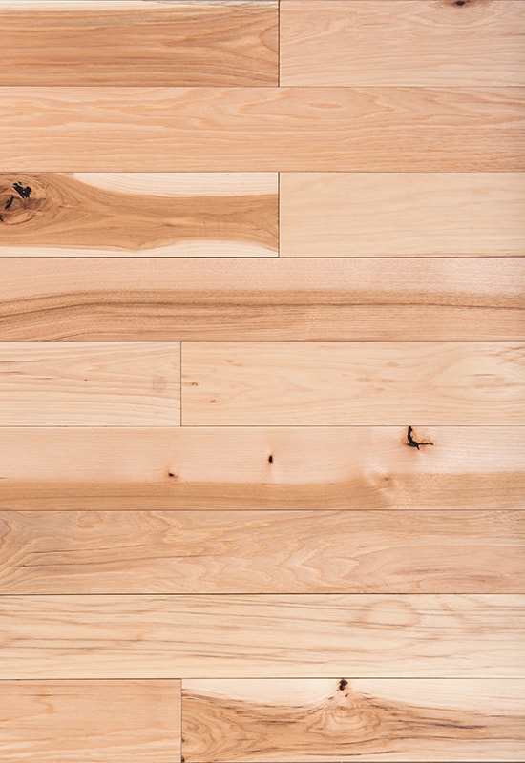
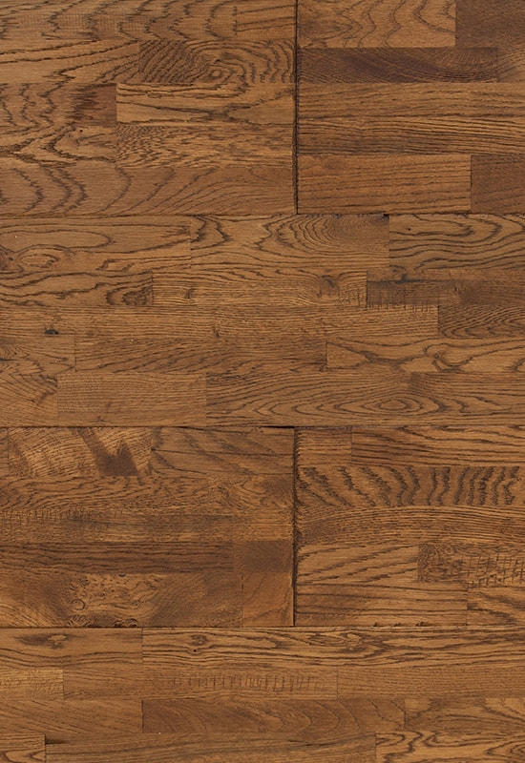
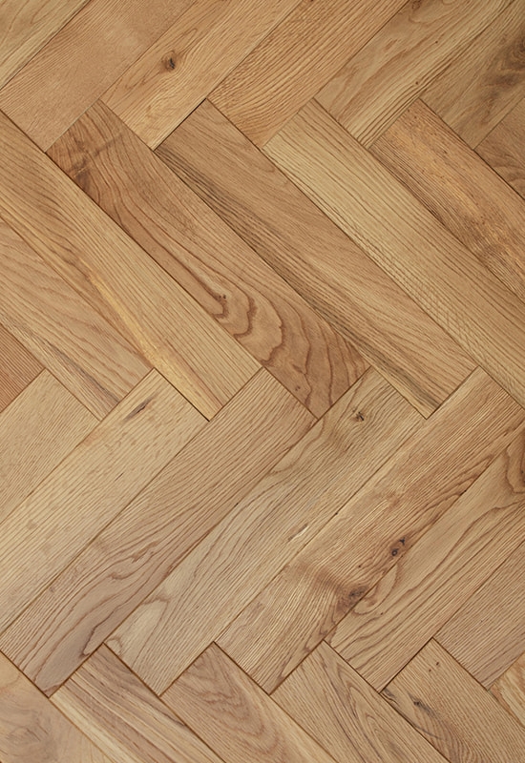
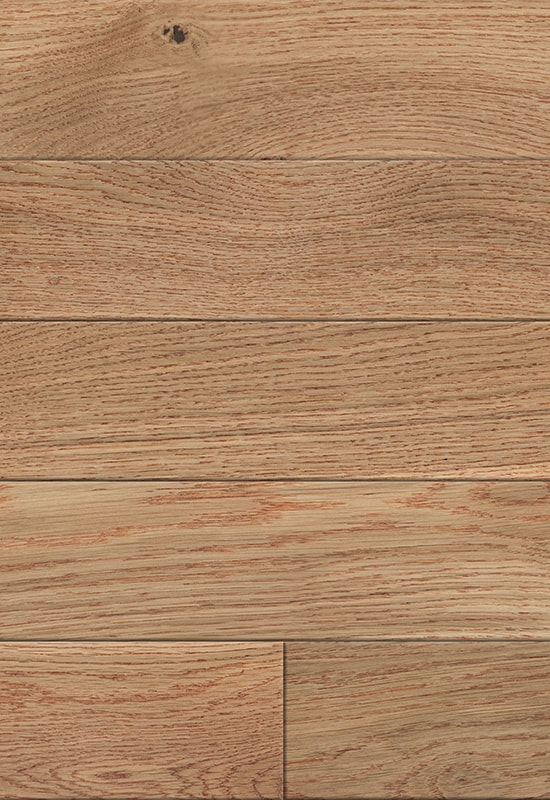

 +86-572-2118015
+86-572-2118015 No.598. Gaoxin Road, Huanzhu Industrial Zone, Huzhou City, Zhejiang Province, China, 313000
No.598. Gaoxin Road, Huanzhu Industrial Zone, Huzhou City, Zhejiang Province, China, 313000 